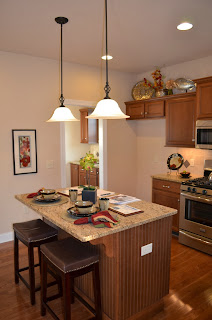I really like Craftsman-style homes, and found the exterior to be charming. I liked the coach house accents on the garage doors.
Here's the downstairs floorplan:
 |
| Image via PA Parade of Homes |
Upon entering the front door, I passed through a two story foyer, with the formal dining room immediately to my left. The stairway to the second story was also located in the foyer. I was disappointed to find that the home was not furnished, nor were the walls painted anything other than basic beige.

The dining room was very traditional, with beautiful hardwood floors, large windows, and board and batten walls. I found myself wishing to see a paint color and some decor choices in here. It would have been fun to see someone's interpretation of this blank slate!

At the rear of the dining room, was a wet bar area stationed between the dining room and the entrance to the kitchen. I imagined this area serving as a butler's pantry, offering both a staging area and storage for less frequently used serving pieces.
Beyond lay the kitchen, with medium toned maple cabinetry and granite counter tops.

And beyond the kitchen was a large sun room. With all of the late-afternoon sun streaming in, it's easy to see that this would be a great room in which to read or hang out!
The sun room looked out upon the deck.
And finally, there was a large great room directly across from the kitchen. As with some of the other homes on the tour, I wished they had carried the hardwood floors into the great room.

I particularly liked the built-in shelves and the mantle, which were both painted a fresh, crisp white.
How much fun would it be to style those shelves and that mantle?!
And finally, the first floor offered a hallway with a powder room and mudroom area located right behind the stairway.

The mudroom was connected to the entryway to the garage, and featured three separate locker-areas for storing book bags, shoes, and purses. I loved how neat and tidy it looked. Oh how wonderful it would be to have a mudroom!
Meanwhile, the powder room was also conveniently placed for guests, and offered a large mirror.
And then it was upstairs to see what the bedrooms looked like. Here's the upstairs floor plan:
 |
| Image via PA Parade of Homes |

The top of the stairs led me to a second story laundry room, four bedrooms and two full bathrooms.
All of the bedrooms were spacious and had walk-in closets. But since they were not furnished or painted (other than beige), I only took pictures of the master suite.
Before we get to that, though, here is a shot of the hall bathroom. It had a double vanity and separate shower/toilet area, so it was perfect for sharing.
The master suite was not furnished, but it did feature this lovely tray ceiling and two walk-in closets (one off the bedroom, one off the master bath). I LOVE the idea of two walk-ins in the master bedroom!





















Right now, we are wishing we had a screened in porch and a hot tub :)
ReplyDelete