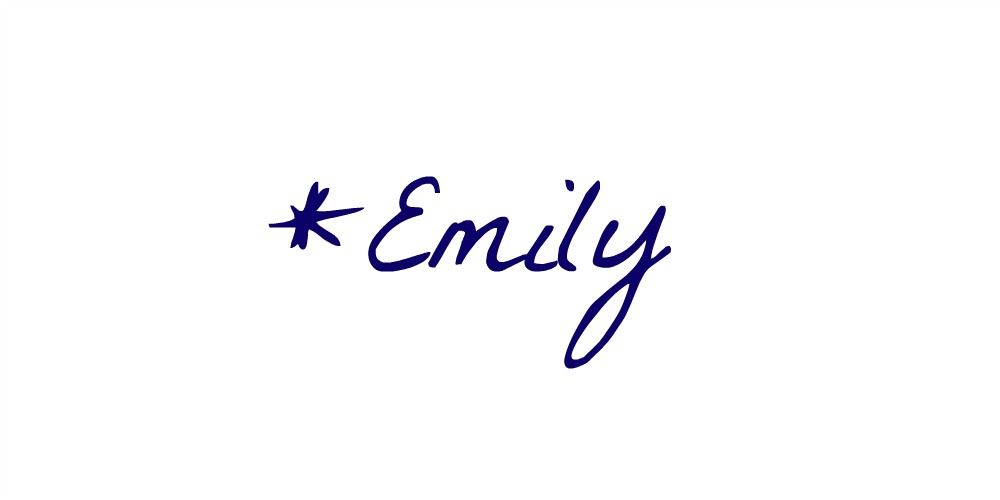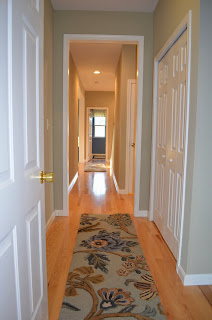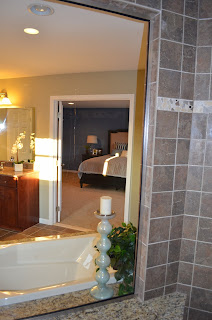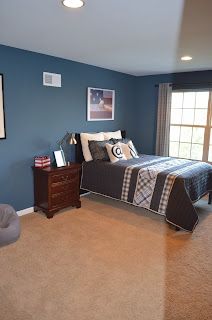I'm so excited to share with you my third (and favorite) house tour from the 2013 Parade of Homes. I LOVED this house. I was so excited to see that it was fully furnished and that the builders were not afraid to use color. The layout, the color scheme, the decor...this place was almost perfection for me. I can't wait to show you why I loved it so much! Warning: this post has a TON of pictures. I wanted to show you every detail :) You may notice that I included a lot of 'wishes' for this house, and things that I would have liked to customize. That's not because this house had more weaknesses than others, its more because I really loved this one and found myself doing a lot more thinking about how I would want it to be if it were mine.
This home was built by Keystone Custom Homes, and is located in the Apple Creek Farms community. It has 4 bedrooms, 2.5 bathrooms, a two-car garage with a ton of room for storage or a workshop, and a total of 3,267 square feet.
I actually wasn't in love with the fence blocking the front view of the house. But for what was inside, I was totally willing to overlook it!
Here's the first floor floor-plan:
 |
| Image via PA Parade of Homes |
Upon entering through the front door of the house, I was greeted with beautiful blonde hardwood floors and COLOR. Color everywhere, and it made me smile. Light color hardwoods would probably not have been my choice, but they were really nice with the gorgeous blues in the first floor and really contributed to the coastal feel of the home that I loved. However in my dream world, I think I'd have gone with dark, dark wood floors.
To the immediate right of the foyer was an office painted a beautiful saturated blue. With the dark woods, leather desk chair, and art choices, it had a nice, masculine feel. Check out the side view of that cushioned chair...isn't the cane detail awesome?!
Also to the right of the foyer, just past the office, was a small powder room. This room was painted a slightly lighter shade of blue and was your basic powder room, with one window and a pedestal sink. But really, what more do you need in a powder room? I liked the art, and would have loved to swap out the frame-less mirror and the valance for something a little more chic.
To the immediate left of the foyer was the formal dining room. It was painted the same lighter blue shade that was used in the powder room, and had bright white and pale gray accents that made it feel fresh.
As you can see, you could exit out the back of the dining room into a hallway area that breached the dining room and the kitchen. This hallway area held multiple closets and led to the garage.
 |
| View from hallway into kitchen. |
 |
| View of entryway into the garage. This space would make a nice 'mudroom area', and had a large coat closet just to the left of the frame. |
And then it was on to the kitchen. Look at that pale blue wall color...sigh. I loved the different shades of blue going on in this home.
As you can see, the island featured granite counter tops, pendant lighting, and a bar area. I love a bar area in kitchens, it just makes you want to hang out in there.
 |
| I wish they had stools!! |
Both of these pieces of furniture are awesome. I love them. I want them. The end.

I also really loved the eat-in area of the kitchen. Both a bar AND an eat-in kitchen? Awesome. I loved the high-top, gray-washed table, which reminded me of our dining room table. And the fact that it connected to the deck, for ease of use when grilling or eating outside.
Opposite from the kitchen was the family room. Another win in the paint color department, look at that beautiful gray. My wish? That the hardwood floors continued in here. I love the flow that continuous hardwood flooring creates, and wouldn't finding an area rug for this room have been fun?!
But otherwise, this room is lovely. I love how the fabric on the couch, which is sort of traditional and never what I would have chosen, adds to the coastal-casual vibe. It's so eye-opening to see how pieces that you wouldn't have picked can look so great!
Then, it was upstairs via the middle-of-the-house staircase. Is it weird that I was excited that the staircase was in the middle? Because I totally was.
Here's the upstairs floor-plan:
 |
| Image via PA Parade of Homes |
Arriving at the top of the staircase brought me to hallway that was pretty nondescript (I mean, how interesting can a hallway be?), but I did like the wall color and the chandelier artwork. I would like to change the banister and spindles from oak to a darker wood color, and make the steps dark wood treads with white risers. Then it would be perfect.

To the immediate left of the stairs was a lovely guest bedroom. Who wouldn't want to stay here? It had large windows, a walk-in closet, and the same lovely gray paint color as the family room.
I loved the dress print on the wall.
The master suite was across from the top of the staircase. And how sweet it was. I liked the bold blue color (although I would probably change it) and had no qualms about the carpeting in here. I like carpet in a bedroom. I didn't snap pics of it, but this room had a large walk-in closet.
The room was huge and had plenty of room for a sitting area. And who wouldn't love a cozy reading corner in their bedroom retreat? I would love that.

I loved the accessories and may or may not have picked up a few of them to see where they came from. The awesomeness of Homegoods strikes again.
Beautiful french doors opened into a bathroom that I would die kill for. The spa tub with a huge walk-in shower right behind it is pretty much what dreams are made of. I would probably take a bubble bath every. single. day.


And check out the view from the shower! Something about being able to see thirty feet out from where you are washing your hair just feels luxurious. I'm pretty sure I would happily spring out of bed every morning if this is the sort of place I got to visit first thing every day.
Separate sink areas would be amazing. Even better than two sinks along one counter top. The toilet area was behind the door in the middle.
And a second walk-in closet was right next to the toilet area. Dibs on this one, and the vanity right beside it. Another reason I would happily spring out of bed in the morning.
The hallway also held a bathroom built for two, with separate vanities and a separate tub and toilet area. The bathroom was not connected to any of the secondary bedrooms, so I don't know if it could be termed a true 'jack and jill' bathroom, but the idea was the same.

It was painted the same fresh blue color as the kitchen, although only one of the pictures really shows that. One of the vanities felt a little more 'boyish', while the other felt slightly more feminine.
And the frog print was so cute for a kids bathroom!

Then it was on to the girl's bedroom. I'm pretty sure I would have given my brother away right eye for that bed when I was a kid.
What little girl doesn't need a walk-in closet? If my kid is anything like me, she surely will.
Oh and look, pillows that are monogrammed with the letter M. You all know how much a love an M monogram. I've only used them here, and here, and here. Coincidence? I think not. I'm pretty sure I'm destined to live in this house.
The laundry room was in between the two kids rooms, which would be wonderfully convenient. I love that they took the time to paint and stage the laundry room.
And finally, I made it to the boy's room. I loved the darker blue, more masculine wall color, and the big, bright windows.
This bedroom was also pretty large, and had plenty of room for storage and a seating area. I thought the sports prints and typography pillows were cute.
And our boy even gets a walk-in closet, too.
So that was it for Home #3! What did you think? Obviously I loved it, and wouldn't it be fun to watch me decorate it?! Haha, you can all help out in that little 'buy a dream house' endeavor by liking and sharing House in the Heights with your friends via Facebook and Pinterest and helping this little blog to grow. Come on, you know you want to ;)
Can't wait to show you Parade of Homes recap 4 and 5! Think they can live up to this beauty? Hint...one comes pretty close. Stay tuned!




























































No comments:
Post a Comment