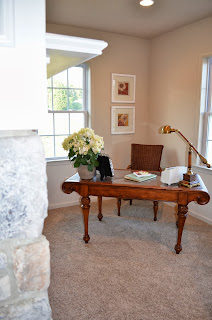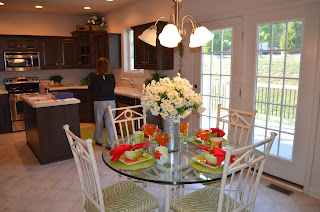It was so fun to check out freshly built homes for inspiration and ideas!! I don't know if building a home or remodeling our house is in our future, but I really hope it is. Planning a space from the beginning sounds like so much fun! Of course I liked some homes more than others, and since I was also there to check out new ideas and inspiration in decor, I was disappointed to find that not all of the homes were fully furnished. With so many pics from each home, my plan is to break all five of them down for you in separate posts. So, here's what I found at my first stop in the parade.
This home was built by Yingst Homes, and is located in a community called Brook View. It has 2,402 square feet, four bedrooms, two and a half baths, and a two car garage.
The exterior is pretty traditional. I wasn't in love with the blue/gray color of the siding, but I did like the stone work.
Here's the first floor floor-plan:
 |
| Image via PA Parade of Homes |
Inside the front door was a two story foyer, with a dining room immediately to the left. I was a little disappointed to see that all of the walls in the house were painted a neutral beige color, but they did bring in a cheerful vibe with the decor. I liked the yellow plates paired with the houndstooth upholstery on the chairs and the polka dot jars on the hutch. It felt really happy.
I have those black and white damask plates on my plate wall. This would be another cute way to use them and bring color into a room.
 |
To the right of the front door, was the staircase and a small powder room.
And straight across from the foyer was the family room, which had my favorite feature of the entire house. I loved this two-sided, see-through fireplace, which separated the family room from a small office area that lay behind the fireplace. I can just imagine having a comfy chair back there and curling up with a book and a fire. It would be amazing!
The family room was decorated very traditionally and was very pretty. The open-concept floor plan connected the family room to a breakfast nook, followed by the kitchen.
A door off the breakfast nook led to a spacious deck.
The kitchen featured dark cabinetry, Formica counter tops, and an island. The laundry room was right off the kitchen, as was an entrance to the two-car garage.
From there, I went upstairs to check out the bedrooms. Here's the second story floor-plan:
Here's a look at the foyer from above.
 |
| Image via PA Parade of Homes |
I liked the wood floors, and wished they had flowed throughout the entire downstairs.
The upstairs had four bedrooms, but only the master bedroom was furnished. I chose not to take pictures of the empty bedrooms, but they were all nice-sized and one had a walk-in closet.
There was a full bathroom that featured a large framed mirror, and an espresso-colored vanity. I really liked the wreath!
The master suite was spacious and nicely furnished. I liked the cream-colored furniture, but wanted to paint the walls for some contrast!
However, the gorgeous coral-colored chair and ottoman did a nice job of bringing a pop of color! I loved that chair.
I also really liked some of the decor around the room, especially this stenciled table lamp. I think this could be a fun DIY project!
The en-suite master bath featured a garden tub and a walk-in shower, along with a double vanity.
And that was pretty much it for the first house on the tour! The highlight of this house for me was the double-sided fireplace. I loved that thing. What do you think? Did you see anything you liked?
There's much more to come in the other four houses that I toured, I can't wait to show them to you!!





















Love that coral colored chair. We have a double sided fire place but the sides are more like a corner. I love it. I can't get enough of it. Can't wait until it gets cool enough to have our first fire.
ReplyDeleteWell Em, seeing this home just showed me that you don't need to have a huge house and lots of money for expensive coral colored chairs to have a BEAUTIFUL home. I like your house a lot better. The inside of this house and the layout and pretty much everything (besides the chair) just reminds me of every large, newer house I've been in. They all look the same. Where's the creativity????? (Yes, I'm judging their house. And I'm the gal with packing tape covering holes on my screens, woodworking with chips on it from ramming my spin bike into it, and ceiling fans with copious amounts of cat hair stuck to them!!)
ReplyDelete